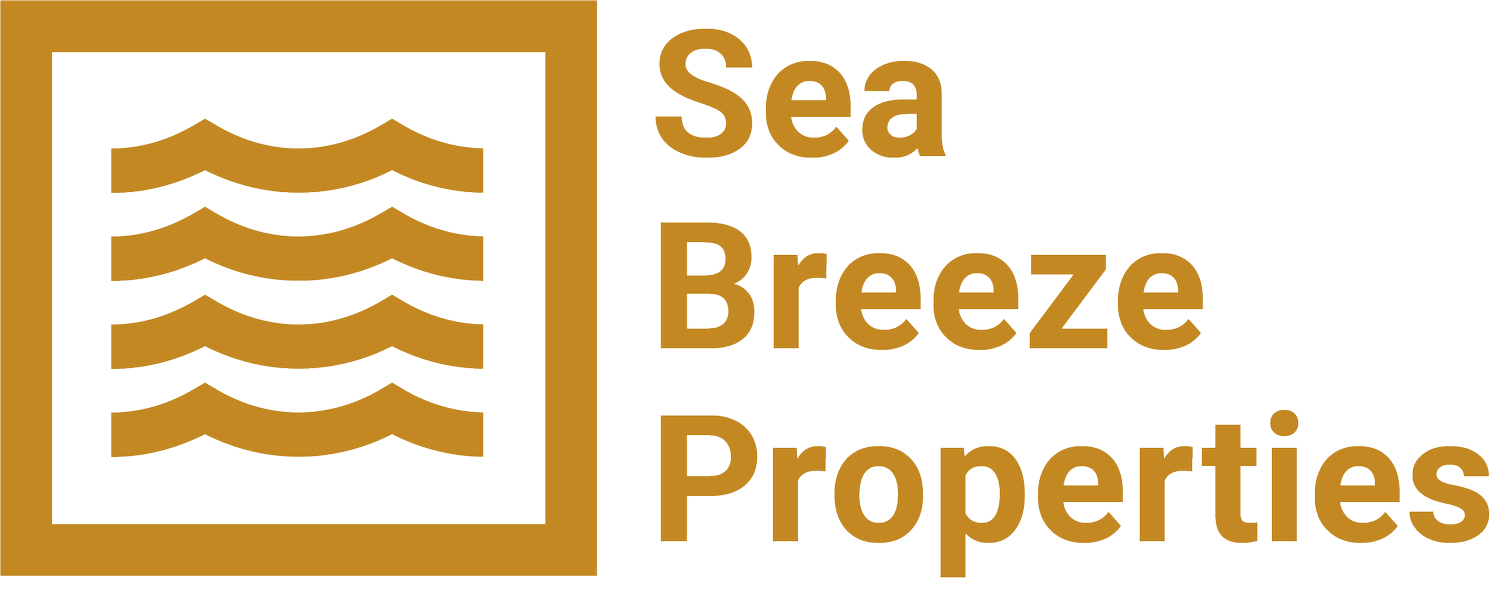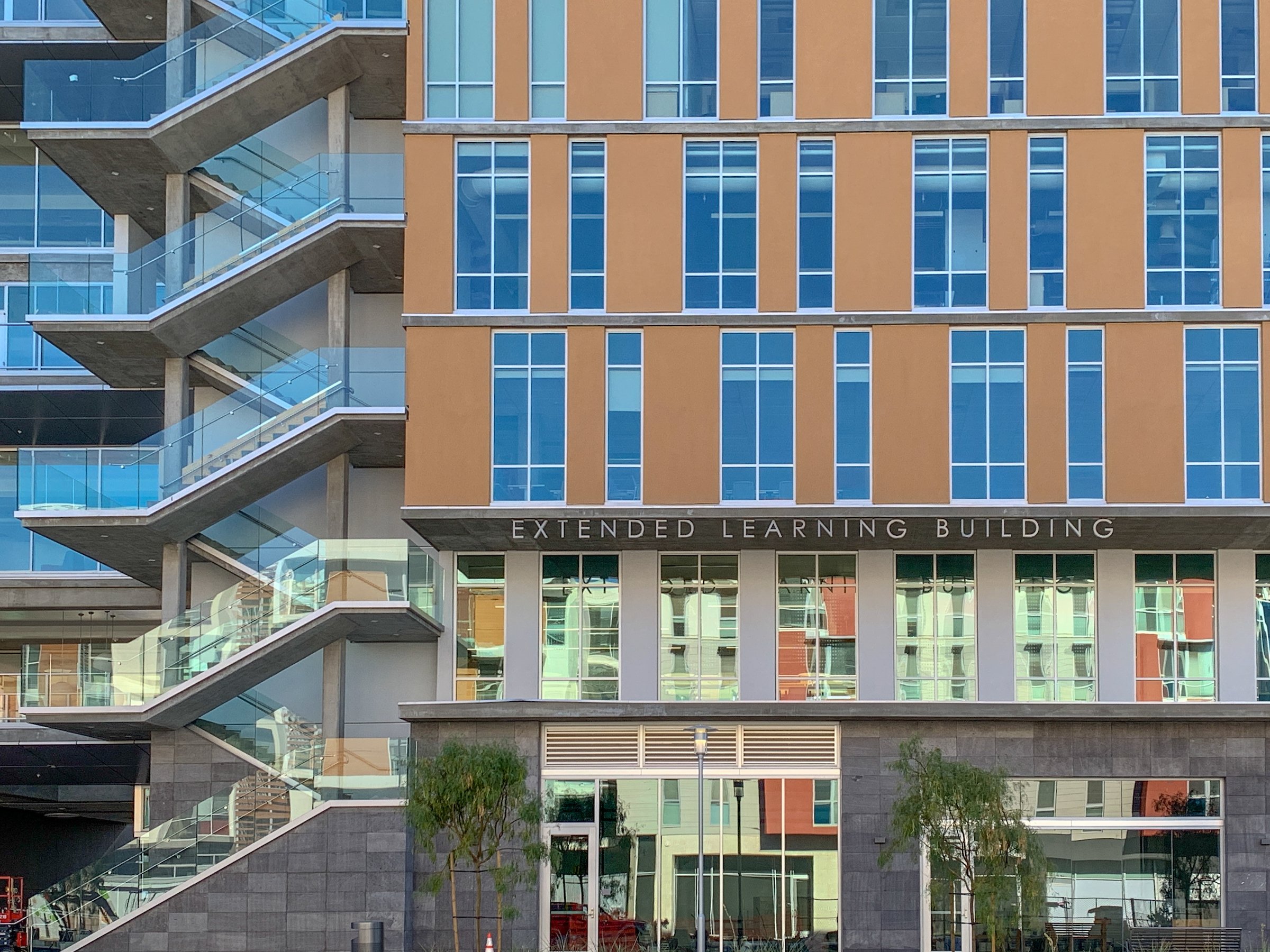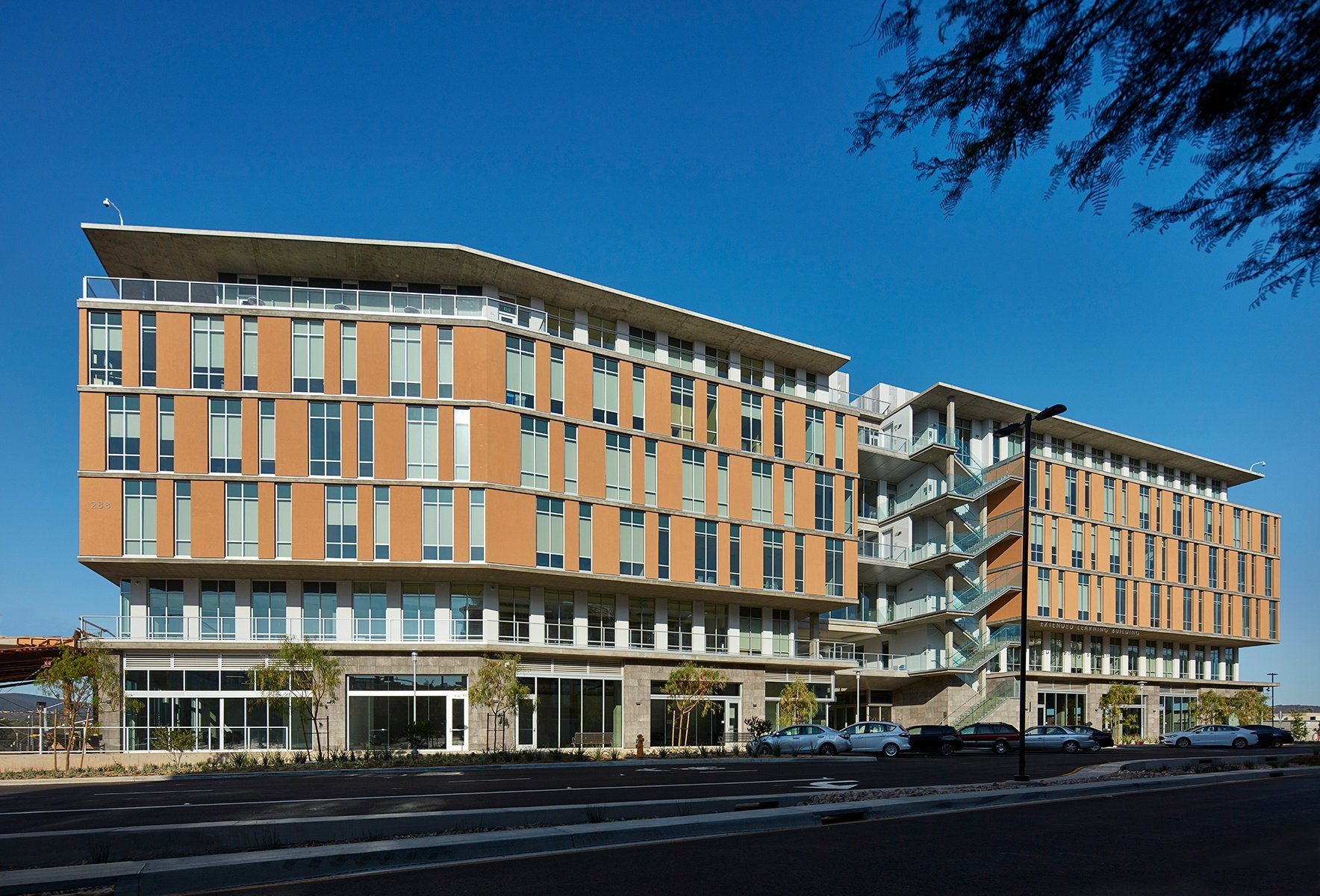CSUSM Extended Learning Building
Completed in 2019, the Extended Learning Building in North City represents a first-of-its-kind Public Private Partnership (P3) between California State University San Marcos (CSUSM) and Sea Breeze Properties, along with Turner Construction, Safdie Rabines Architects, and Brookhurst Development.
The project includes a 150,000 gross square foot building and an adjacent five level parking structure. The six-story facility includes 14,000 SF of ground floor retail space, with the upper levels containing student services, classrooms, laboratories, faculty and administrative spaces for CSUSM’s Extended Learning and related departments.
Located within North City, the building is linked to the University with an arching pedestrian bridge over Barham Drive that provides students convenient and safe access to the CSUSM campus.
COMPLETED - 2019
135K SF lab, office, & classroom (CSUSM)
14K SF ground floor retail
incl. pedestrian bridge and adjacent parking structure













